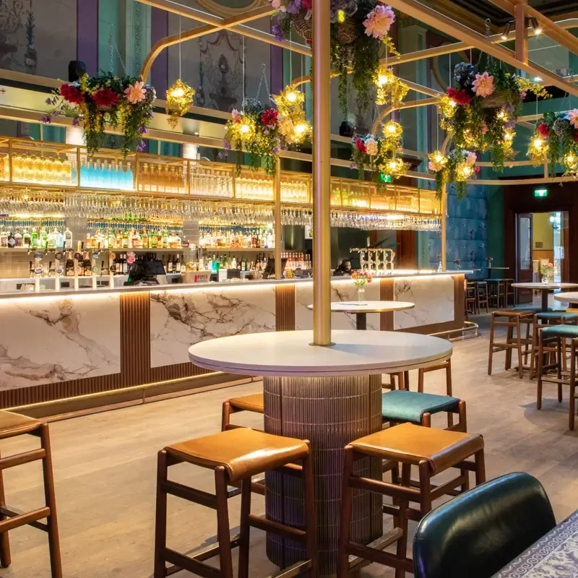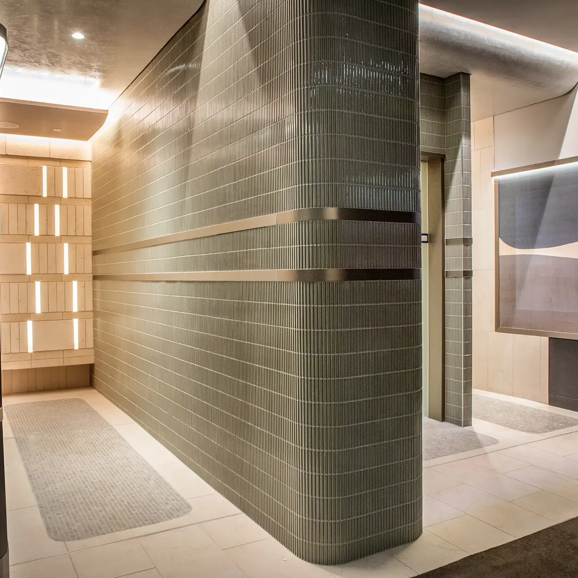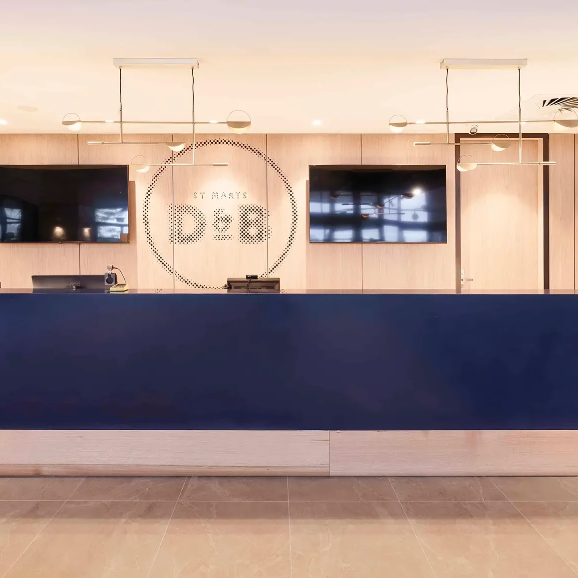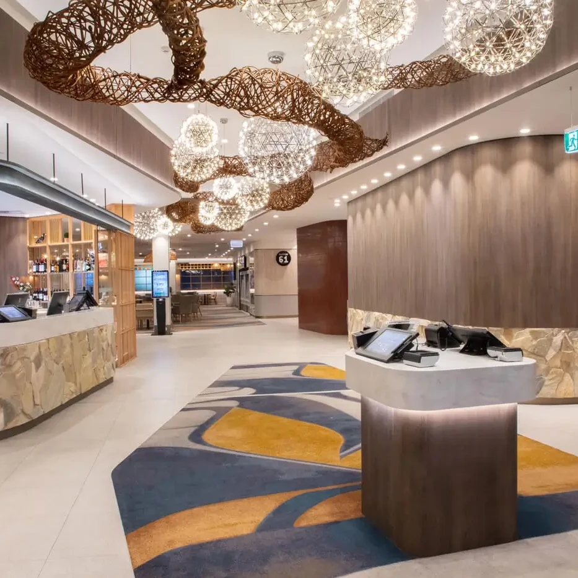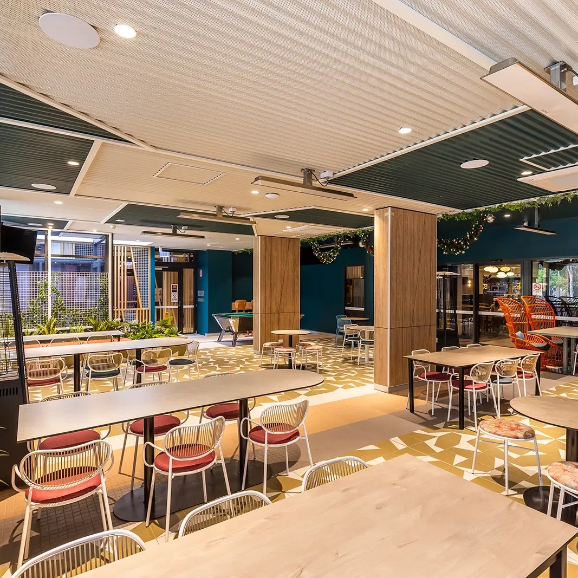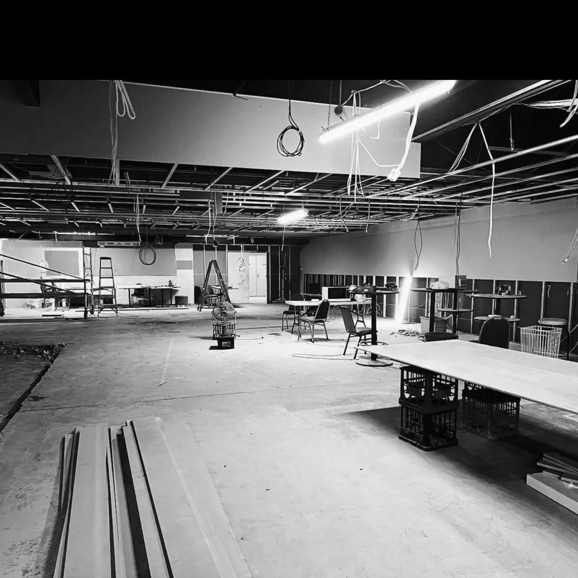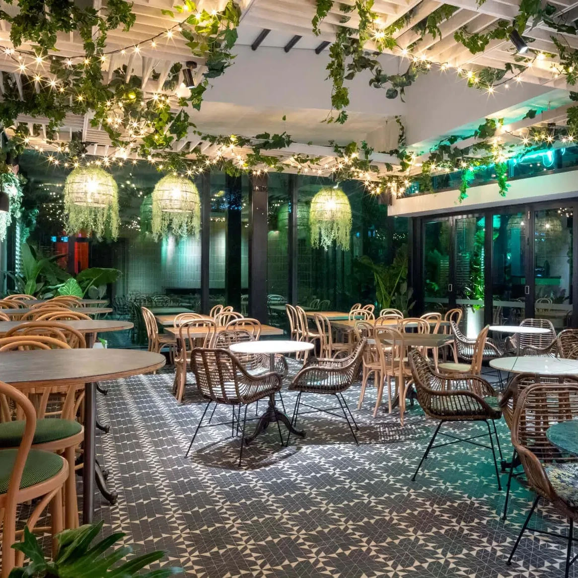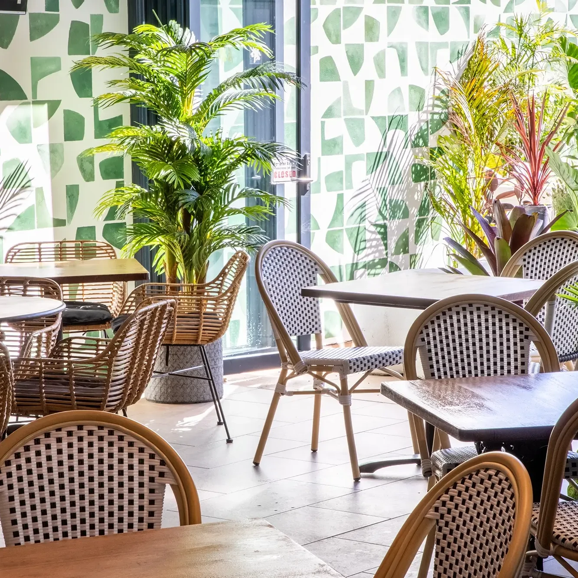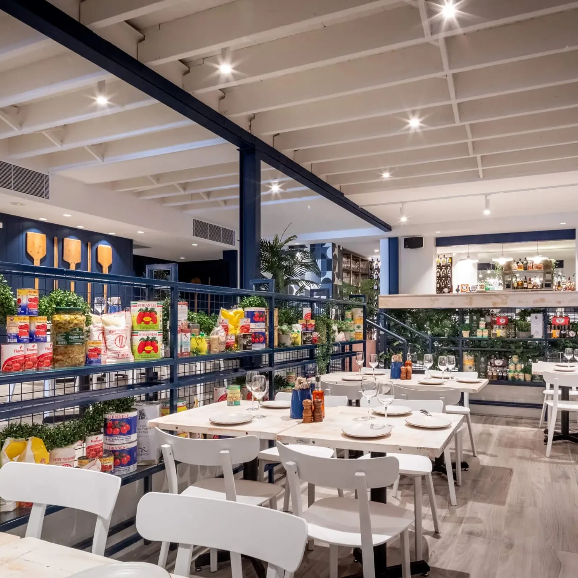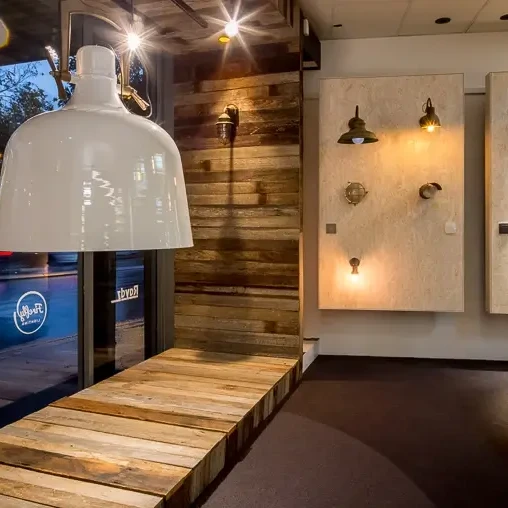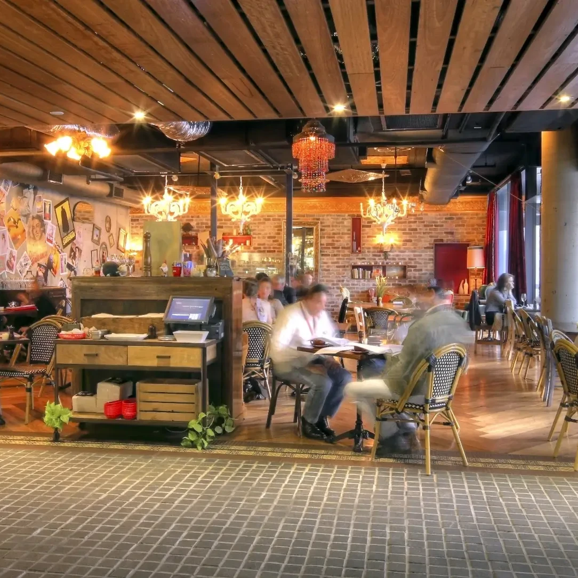Redwah Interior Design Projects
Ruth has designed exceptional spaces for bars, restaurants, clubs, and commercial premises in Australia and overseas, working on all phases of the design process from concept and interior architecture to styling and FF&E.
She has formulated numerous concept designs that have pushed the boundaries of her clients’ expectations, using her skills in space planning to create inspiring memorable spaces filled with innovative pieces and materials.
You can explore Ruth’s previous work via the images below, or read testimonials from her past clients here.

The ArtHouse Hotel
A respectful transformation of a historic Sydney building, creating a modern bar and dining experience while paying tribute to the hotel’s unique heritage.
Norths Collective – Amenities
Norths Collective is a progressive creative thinking group offering communities diverse and contemporary places to gather.
redwah had the opportunity to collaborate with GROUPN Architects in creating these classic timeless amenities as part of North's ongoing creative development.
St Marys
Timeless design approach for the reimagined Foyer entrance along with the Sports Lounge & Bar.
The Builders Club
A classic club was reimagined with an interior design concept that celebrated its history and ensured an unrivalled member experience, while also improving the efficiency of operations.
The Builders Club – Function Centre
COMING SOON
As part of the major redevelopment of this classic club, redwah and Becci Finn Studio were engaged to design a contemporary, classic function centre. This rejuvenation project sets a new style precedent for The Builders Club, offering patrons a number of mixed-use spaces that can cater for almost any occasion, while still respecting the building’s iconic history.
Toongabbie Sports Club
A vibrant inspired collection of materials & colours create a fun bright experience with rich, warm, reflective materials layering and adding drama to the alfresco gaming.
The Builders Club – Entertainment Precinct
COMING SOON
Redwah collaborated with Becci Finn Studio and were tasked with transforming the basement space into a fun, flexible area complete with cheeky cocktail bar experience. The design concept developed by redwah consists of bold, vibrant and textural materials, seamlessly woven together to create an exciting space for the community to embrace and enjoy.
Norths Collective – End of trip facilities
Norths Collective is a progressive creative thinking group offering communities diverse and contemporary places to gather.
Another collaboration with GROUPN Architects at Norths involved creating a calming and a functional end of trip facilities for the staff.
Green Moustache Rooftop Garden Bar and Restaurant
A playful and curious rooftop bar complete with custom mosaic floor tiles, timber slatted acoustic ceilings, and abundant plant life created North Sydney’s first rooftop bar – “an oasis in the sky."
The AB Hotel
An inspiring indoor-outdoor hotel design that proves amazing transformations can be achieved on a tight budget.
Motza Pizza and Gelato Restaurant
A cosy, eclectic design concept for a relaxed pizza restaurant, using custom acoustic wall panelling and feature tiles to enhance the venue’s original charm.
The Great Northern Hotel
An exquisite heritage hotel design sympathetic to the rich history of this established venue, repurposing existing materials to retain character and charm.
Glasshouse Podium Bar
A contemporary design concept for a glasshouse-inspired bar, juxtaposing textured and coloured glass with warm timbers and flagstone floors to create a classic crystal palace.
Alma Lighting Showroom
A budget-driven retail interior concept focused on creating an impactful Steampunk-inspired design for a custom lighting showroom.
Subsolo Tapas Restaurant
A light, bright interior design concept for a basement tapas restaurant, allowing the venue to shift effortlessly from day to evening service.
Stacks Restaurant & Bar
An interior architecture concept centred on sustainability and affordability, repurposing existing materials and using fixtures and finishes to achieve the desired aesthetic and improve operations.
The Treehouse Hotel
A quirky take on a new build, harnessing exposed concrete walls and ornate ceiling rosettes to create an intriguing and inspiring space that transports patrons to Cuba and other exotic destinations.
RWC Healthmates Gym
A contemporary interior design concept balancing practicalities such as lighting and safety with aesthetics, to create a space that reflects the values of health and wellbeing.
Contact Redwah Studio
Email: ruth@redwah.com.au
Tel: 0414 559 513
Are you planning or working on a project?
Contact Ruth for an obligation free consultation, and find out what Redwah can do for you.
